"Walls are immoral."
-- Nancy Pelosi
"The alternative to good design is always bad design. There is no such thing as no design."
-- Adam Judge
A NEW CITY HALL AT GALENA PLAZA - THE 2018 VOTE
Last fall, Aspen voters approved the construction of a new city hall at Galena Plaza. The issue (specifically its location) had been tied up in a lawsuit, but when voters spoke, they said yes, 57% - 43%. (Never mind the question wasn't technically a YES/NO on what The Red Ant has long lamented as the "Taj Mahal City Hall." Rather, it was a "this or that" vote between "the Taj" at Galena Plaza and the purchase of an in-town commercial property from a local developer. Needless to say, anti-developer sentiment won out and the city is already in demo mode with plans to fast-track the 37,500 sf edifice to Steve Barwick and staff-driven bureaucratic excess.)
The long and short is that Galena Plaza is indeed where our new city hall will be built. Ok, fine. But its preliminary design, and how this building functions as the seat of our local government and as a civic space we can be proud of, is FAR from its potential, and hardly what befits Aspen.
BARWICK'S LEGACY: A CITY WALL NOT A CITY HALL
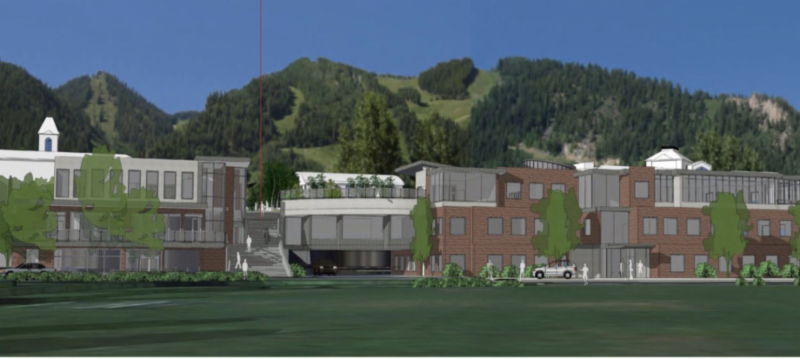
This ugly wall of a building is intended as Aspen's new 21st Century city hall. Yep, it looks like a cheap imitation of a commercial facade at Willits in the mid-valley. And, as planned, it will effectively close off pedestrian access from town, aside from via that meager staircase. It's nothing more than a wall that screams "stay away" and exacerbates the building's already "off the beaten track" location.
And while no one is questioning the location of this building any longer, it is worth noting that the 2006 Civic Master Plan presented clear consensus that Galena Plaza was a failed public space. The subsequent idea to add a meeting room to the library in order to increase vitality failed miserably. The planned city offices are currently programmed with 7200 more square feet of meeting space (the entire top floor), plus office space on the ground floor, and a jail. Lovely.
Why all this new "meeting space" when there are already many meeting rooms nearby at the library and new police station? No one at the city can explain where the purported "meeting space crunch" comes from. It's obviously just a ploy by city staff to build extra space to accommodate future growth. According to city asset managers Scott Miller and Jeff Pendarvis, they want THIER OWN meeting space, besides, the extra space can always be used as "an employee cafeteria." Seriously.
What's proposed is hardly a great "people place." Hardly a center for community vitality. And hardly what Aspen is all about. But it doesn't have to be this way!
THE FUTURE OF N. MILL STREET: CITY HALL AS THE GATEWAY
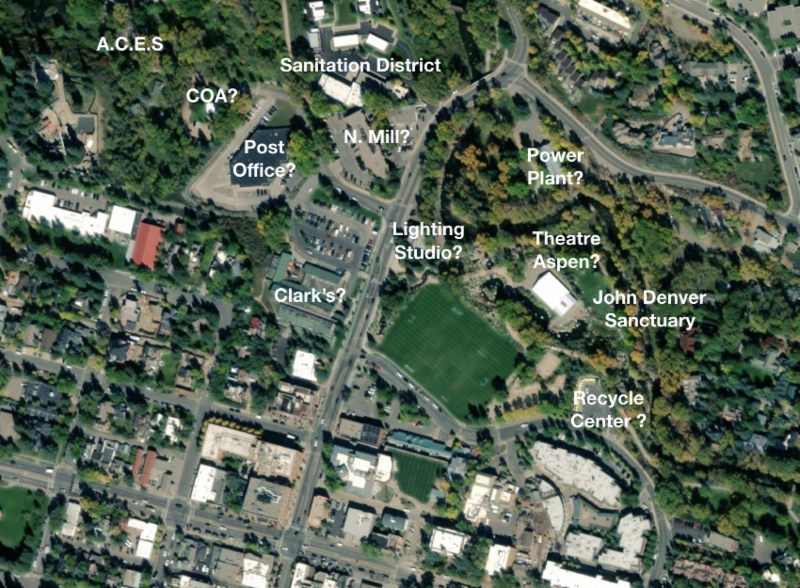
A great deal of change is coming to "the riverfront district" north of Main Street in the coming decade. The SCI zone on N. Mill Street is facing a major redevelopment, Clark's and the Post Office are likely to be redeveloped or at the very least, upgraded, the Old Power House will be somehow repurposed, Theater Aspen is exploring a permanent structure, and the Recycling Center is likely to go away. This is "the last frontier" of Aspen's downtown.
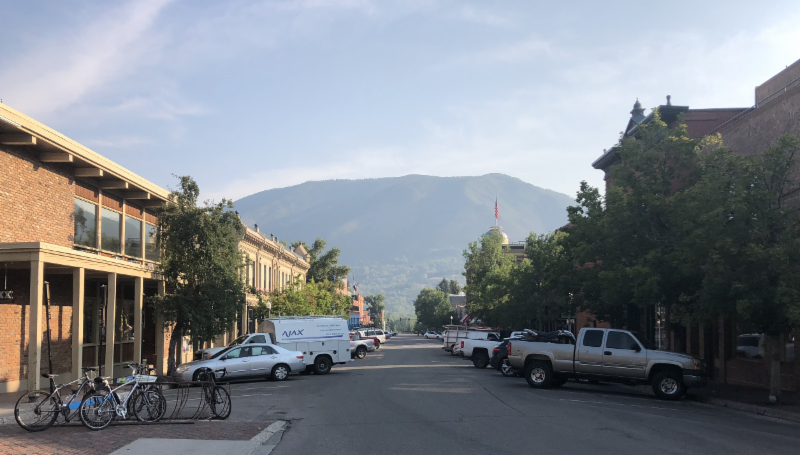
With this district soon to become a more modern and cohesive part of downtown Aspen, it is critical to do everything we can to integrate it with our existing commercial core. Mill Street, northbound, is not a very pedestrian-friendly route, but alternatively, there is a strong linear spine straight down Galena Street with a visual sightline connection from Paradise Bakery straight down to Rio Grande Park. It is critical that we keep this vital artery open (visually as well as access-wise) as we seek to link the core to the park, the river and the gateway to our trails system.
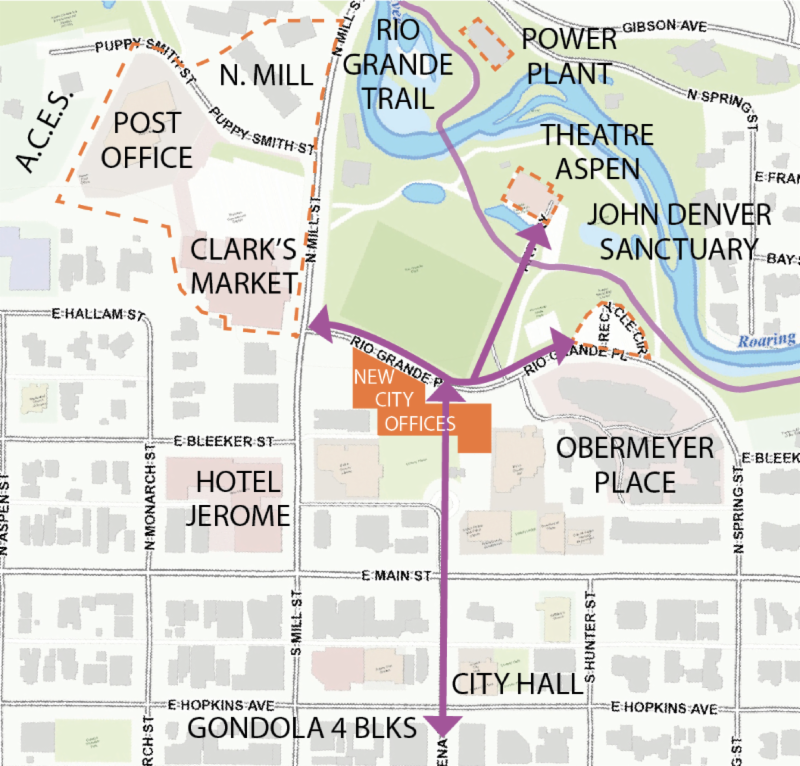
At that very nexus will be our new city hall. This is our chance to make this building something functional yet visionary, in line with Aspen's values.
A UNIQUE LOCATION
From Paradise Bakery (Cooper and Galena), it's an 8-minute walk to the riverfront, with the largest grade change between Galena Plaza and Rio Grande Park. This is EXACTLY the location of the new city hall. Here's the spot, here's the opportunity. And the responsibility.

This location, while currently off the beaten track, doesn't have to remain "out of the way." In fact, historically, the area around Rio Grande Park was once a hub of activity, beginning with the Denver and Rio Grande Railroad yard that served Aspen's mining industry. Then, through the first part of the 20th Century, there was a lead and zinc concentrator and the local dump along the riverfront. Later, when the passenger train stopped service in 1949 followed by the end of freight service 20 years after that, in the 1970s the rail yard was replaced with a parking lot. By the mid-70s, residential development across the river was underway with the Hunter Creek condos and the Smuggler trailer park. During this time, there was a farmer's market in the parking lot, but it was still a light-industrial back-water; hardly a destination for Aspen's tourists. By 1980, however, Clark's Market and the Post Office were developed, drawing commerce and vitality to an area where increasing numbers of Aspen residents were living. Galena Plaza, however, remained mostly empty.
The turning point was in 1989 when the area underwent a major transformation. A group of volunteers organized to create the Aspen Community Art Park, which was the beginning of Aspen Theater in the Park. Galena Plaza was developed into the parking garage, ACRA offices and the Pitkin County Library. This is when the area truly changed from its roots serving the mining industry to being valued for arts, culture and a riverfront park; reflective of how Aspen's economy had changed from its mining roots to a year-round resort community.
By 2012, the entire area had filled in with Obermeyer Place, the John Denver Sanctuary, the stormwater wetlands project, the Recycling Center and the skate park. 2018 brought a new police station and an addition to the Pitkin County offices. Each of these "additions" was built in a vacuum, with little to no thought about integration with town on one side (across Main Street) and the park/riverfront on the other. As a result, it's a hodge-podge of disjointed buildings with little-to-no vitality, that in the aggregate, serve to cut the park and riverfront off from town with each new structure.
Our new city hall will be built on the last remaining parcel on this plane. Therefore, the concept of integration and cohesion with the park and riverfront district lies with how we design this building and how it serves to unite the surrounding neighborhood.
HISTORIC OPPORTUNITY TO LINK THE CORE TO THE RIVERFRONT
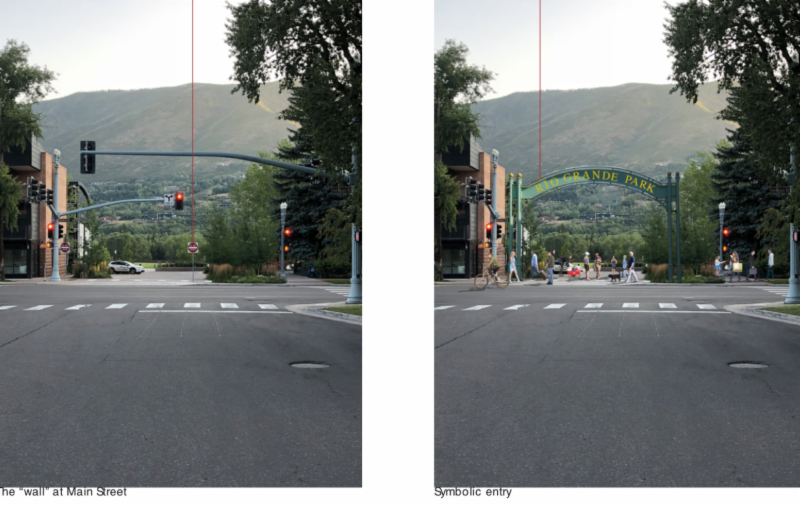
A new design, in addition to offering a more modern, efficient, inclusive and functional seat for our local government, has the potential to create an impactful gateway to Rio Grande Park, our trail system and the riverfront district that has developed into an important in-town hub for arts and culture.
LET'S DO SOMETHING GREAT
This is a once-in-a-generation opportunity to develop what will be one of the most highly visible buildings in Aspen that will set the standard for all other projects in the community. It also provides a rare opportunity to truly improve the vitality of Galena Plaza. These are just concepts, but imagine building INTO the grade vs building a 47' structure up against it. Here are a few images that illustrate how this could look:

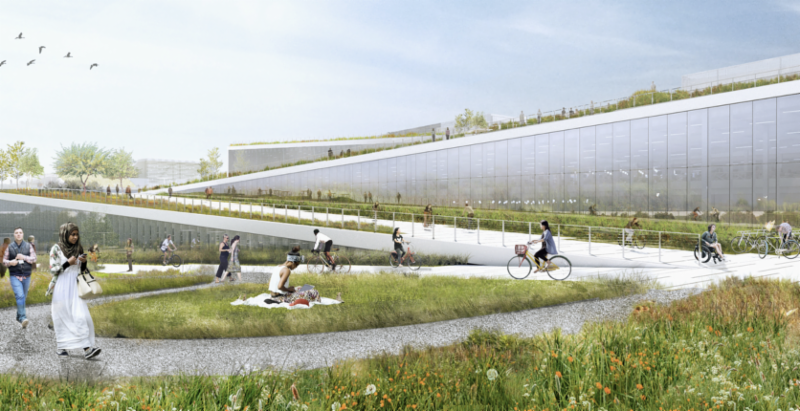
Around the world, municipalities and private corporations alike are striving to integrate their office needs with the given landscape and environment. It's urban planning at its best when function can be combined with form, which ultimately prioritizes usage by people in the community. In other words, not a single-use government office building.
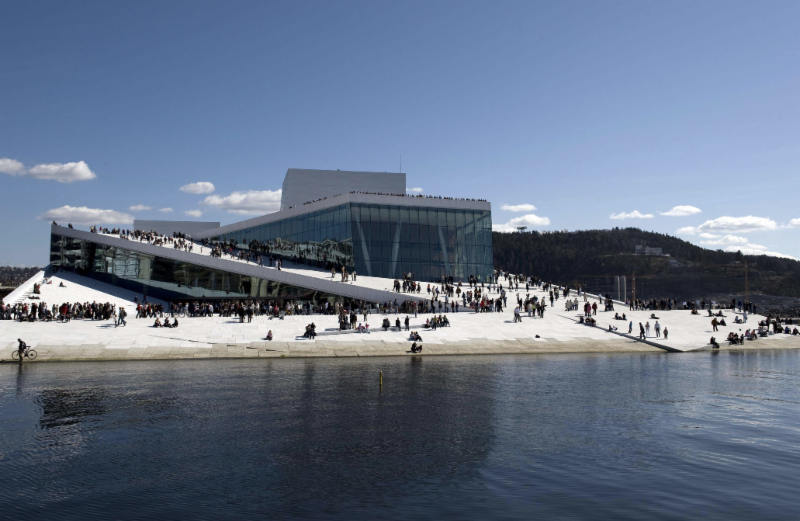
And, just saying, instead of looking back years from now and saying, as we always do, "Why didn't we think of that?" We can also explore the incorporation of modern transportation and parking solutions.
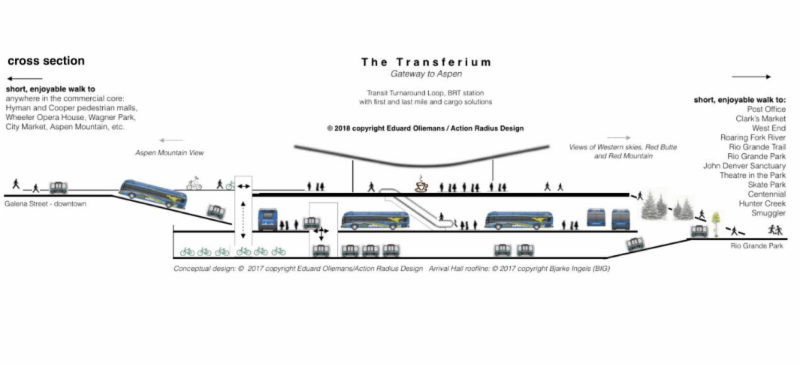
ZERO ADHERENCE TO THE CIVIC MASTER PLAN
Aspen's very specific Civic Master Plan (2006) states 8 core principles:
- Civic & Arts/Cultural belong in the heart of town. Aspen has the fortune of an integrated civic core in the heart of downtown and the substantial community character that has resulted.
- Mixed-use buildings and mixed-use areas create vibrant, memorable places. Integrating complimentary uses can result in a more active and more interesting environment.
- Focus on creating great people places. These public places then become the backdrop for social interaction.
- Affordable Housing & Affordable Commercial space ensure viability of civic functions and vitality of town.
- Parking. Address the need for parking while not inducing additional traffic.
- Public-Private Partnerships. Private enterprise may significantly extend the public's ability to reach public goals. Explore win-win scenarios.
- Pedestrian Connections. The design, programming and implementation of civic projects should focus on the pedestrian quality of the district.
- Arts & Culture are intrinsic assets. A sustained cultivation of the arts and culture in Aspen will further enrich the Aspen community, reinforce its international profile and strengthen its economy over the long term.
The current city hall design fails on ALL of them.
And a 2016 "addendum" makes preposterous justifications for the droll proposed design. Imagine trying to convince people that Public Open Space will be honored by the new building's "site plan and landscape plan (that) include an improved street edge along Rio Grande Place." Gee, thanks! Oh, and the "current staircase will be reconstructed into a stronger design element." These are simply pathetic explanations for how the design meets the Civic Master Plan!! The fact is, it just doesn't!!
Furthermore, in 2011, city staff prepared an assessment of long range office needs. Notable is the rejection of the Zupancis parcel for city office needs. (This is where the new Aspen Police Station now sits.) The memo states, "This (Zupancis) site has little or no potential for incremental development; it would have to be built all at once, at a substantial price. Full utilization of the site means a 25,000 square foot, three-story building, which is two and 1/2 times what is necessary to consolidate city offices." Yes, in 2011, a 25,000 sf building was considered 2.5 times what was needed. And now we are building 37,500 sf (7200 sf of which is meeting space). What changed in 8 years?? Clearly, the "programming" for the new building needs a good review!
The real tell as to how we got where we are today is that in 2014-2015, at Barwick's behest, the 2006 Civic Master Plan was obfuscated by a nearly 500-page Facilities Master Plan. Lord knows what this tome cost us, but in the end, it reflected Barwick's desire for major civic projects and, regarding new city offices, his uncanny way of creating a confusing mix of options for where to stuff 50 pounds of potatoes. But this was just a distraction from the more pressing issue of whether or not we really need 50 pounds of potatoes. The 5-year process that brought us to today was primarily focused on the new city office building's location, not its design. When the 2018 vote determined the location, somehow the programming for and design of the new building were completely kept from the public process. And these remain mostly under wraps today. All post-election efforts were immediately focused on funding mechanisms and a speedy demolition of the ACRA building on Galena Plaza, underway at this very moment.
The 2006 Civic Master Plan is now 13 years old and arguably needs to be updated. But the city cannot have it both ways. If the Master Plan is outdated and to be ignored for purposes of the new city hall, then stop pointing to it when considering potential changes to the SCI zone and the recycling center!
(Please let me know if you're interested in seeing any of these documents. I am happy to email them to you!)
NO PUBLIC PROCESS ON DESIGN DESPITE PROMISES
Following the November 2018 vote (when what was decided was the location for the new city hall and approval of a budget of $46-$49 million), between November 16-18, Mayor Skadron, Adam Frisch and Ann Mullins each responded to inquiries about the DESIGN of the new building, now that the site was determined. The crux of the inquiries centered around the proposed plans "lacking substance," and questions about the new building having "the lasting significance of the architecture of the Pitkin County Courthouse, the Armory and the Wheeler Opera House," buildings which "set the tone and serve as the foundation for the character of our town." The three responding council members each stated their support for discussions about the building's design to commence.
Steve: "I'm forwarding your note to Charles Cunniffe, the lead architect, for his thoughts. I'm interested in his response because the direction we gave him parallels your suggestions."
Adam: "Thanks for reaching out and sharing. We are getting an update from staff 22 Jan."
Ann: "You are of course correct, we want something that we are proud of, a notable piece of civic architecture. We will have several more meetings before the final design is decided. Please come to our meetings and express the same concerns you state in your emails. In the meantime, I will continue to push for the best civic design."
The Red Ant is trying to get the city on record as to whether or not there will be a public process for the building's design. Last week, in a public meeting with neighbors impacted by the demolition work, it was clearly conveyed that the architects are currently working on the design of the building so that it reflects council's direction. (In other words, the city is building the airplane while it's in the air.) The Red Ant is cautiously optimistic that there will be some form of public process; the city knows it has to conduct one. But the degree to which any of the proposed plans can be changed is yet to be determined.
**At press time, council, in a 3-1 vote (Adam was absent), has enabled a small group of citizens led by community leaders Bill Stirling and Harry Teague, who spoke at last night's council meeting, to make suggestions that might improve the plan. This is a good baby step, but several on council want to keep much of the existing plan with potential changes limited to exterior and landscaping elements. But it IS a first step.
CITY STAFF RECKLESSLY DRIVING THIS ILL-CONCEIVED PROJECT
A lot changed in city hall between the election in November 2018 and January 2019. Barwick got canned. (The new city hall was his baby.) Capital asset director Jack Wheeler, whose $113,714/year job had been to oversee the design, space, size and programming of the new building, left the city to start his own firm. Through a no-bid contract, Wheeler wound up with a $455,000 deal to serve as the "owner's rep" on the new city hall project and the remodel of the Armory. (Great work if you can get it and just perfect for a Barwick crony.)
In the leadership vacuum in city hall (no city manager, no assistant city manager and a lame duck council), Wheeler (in his new role) and Jeff Pendarvis, his replacement on city staff, are currently pushing with full force to fast-track construction with little-to-no oversight. And no publicly-approved design.
Architectural fees are mounting. The base contract with CCA for $2.3 million plus over $900K in change orders puts us at $3+ million to-date. In its sneaky and opaque way, the city is loathe to make clear exactly where the money is going. But here we are, $3+ million in design fees in, and we don't even have a physical or digital model that's available to the public. Council, clearly in over their heads and in full deferral mode, doesn't know how simple it is to send a set of architectural plans to someone in Asia and have a 3-D model sent back the next day for $50.
Following the 2018 vote, council was quickly removed from the process, and public input was denied. When pressed as recently as February 11 about the public design process, Steve Skadron completely freaked out and threw a very public fit, claiming any questions about the building's design were "attacks." (Looks like Skadron, our lame duck mayor, wants to end his tenure as he served, playing the pawn of city staff.)
FINANCING IN THE PIPELINE
To-date, council has approved over $4.6 million, but again, the numbers are hard to follow. Architectural fees, change orders, a $3.1 million demolition contract, Wheeler's deal... It all sounds like more than $4.6 million to me. In any case, it's growing. Demolition is underway and utilities in the area are being upgraded/replaced this spring. (This work needs to happen regardless of design.)
The plans to issue Certificates of Participation (COPs) to fund the estimated $46 million project are in motion, despite the sincere and appropriate questioning of this methodology by councilman Ward Hauenstein on March 11. Again in full freak-out mode, Skadron lashed out at his colleague for wanting to make sure that COPs are indeed the best route.
So yes, the crazy-train has definitely left the station. The preliminary design is incomplete and has never been discussed, so in The Red Ant's eyes, it has not been approved. (Just because Barwick ok'd it and Jack Wheeler wants to start collecting his big fee doesn't mean Aspen is stuck with this crappy concept for a new city hall.)
Sure, costs will be incurred. But while the utility work is being done this spring and fall, if we can just slow down this runaway train to contemplate, evaluate and create a really good design, we can lay this nonsense at the feet of long-gone Steve Barwick and a soon-to-be-out-the-door council that had no idea the degree to which they were being manipulated by city staff. Besides, Jack Wheeler's fee alone ought to cover A LOT of the incremental costs!
LEADERSHIP VACUUM ON THE LAME-DUCK COUNCIL
In a strange twist of fate (or perhaps by Barwick's design), the financing decisions and the hurry-up demolition and utility work is happening in a 3-month "lame duck" session of city council. Uniquely, due to the municipal election being moved from May to March this year, the sitting council will not hand over responsibility until June. Therefore, decisions to finance, decisions to pump the brakes, decisions to call for a true public process on the building's design, and many other big decisions must be made during this time. But by whom? Lame ducks (Bert & Adam) may or may not be inclined to act; they may no longer care. Angry term-limited mayor Steve Skadron will likely fight to defend his anemic legacy of ineptitude. Sitting council members (Ward & Ann) may or may not be invested in Barwick's plan and willing to re-visit past discussions and decisions. Newbies (Rachel, Skippy & possibly Torre) may or may not be willing to get involved. But each of them definitely should! These are critical decisions, and now is the time to stop the madness. While the utility work is happening, let's pause and re-group on the building's design.
With a mayoral run-off on April 2, the good news is that this issue is going to be A MAJOR campaign issue. At least it will if The Red Ant has any say. The tea leaves are certainly promising.
On March 13, in response to growing public outcry over the lack of a public process on the design of the new city hall, Torre issued a statement: "I support a review and changes to the final design and programming of the new city office building. The current iterations have unclear space/program allocations, do not appear to address community goals, and provide the city of Aspen employee generation and growth without mitigating for those impacts. I support new office space being built at the Rio Grande location. However, I share the concerns I have heard from others, that the current design is not as efficient, inclusionary and complete as it should be. This municipal building is a chance to exemplify our current values and aspirations. As such, it deserves careful attention."
The Red Ant is quite confused by Ann Mullins (a successful landscape architect and urban planner who was involved in the redevelopment of Denver's Union Station), whose statement to the Daily News regarding her candidacy assured us she will "focus on long-term planning vs short term action." Surely this implies Ann too is willing to revisit the critical design aspects of the new city hall? Hmmm. I hope so, but when specifically questioned by The Red Ant whether she'd be willing to re-evaluate the building's design, she lamely responded, "The interior programming, landscape design and exterior spaces have not been finalized." Right, Ann. Like carpet and paint colors and a couple of trees are going to make the kind of difference this project desperately needs?! C'mon. Always reticent to question city staff's decisions, she is clearly going to need to be shown the light.
What I fear the most is that those on council today are gripped by the fear of re-opening the application to the point that it may be subject to another lawsuit or referendum. Apparently, they'd much rather rush a mediocre (at best) project through than strive for a great one due to their fear of embarrassment and the risk of legal action. Ugh. Such a weak way to lead!!
CITIZEN OUTCRY & A REQUEST TO "PUMP THE BRAKES"
Many citizens have joined together to hit the pause button on the new city hall design. In all likelihood, this building won't begin vertical construction until spring 2020. There is plenty of time for a public process on the building's design.

WHAT YOU CAN DO TODAY
- Support community leaders Harry Teague and former mayor Bill Stirling with a letter to the editor expressing your desire for a public process on the design of the new city hall.
- Sign the petition to join us. We just want a public process that will yield the best outcome for Aspen. Sign it HERE. It's not legally binding, and no, you don't have to be a city resident. Send a message to council that we can do A LOT better!
- Send an email to council (plus Skippy, Rachel and Torre) with your thoughts on the need for a public process for a better building design.
Time is most certainly of the essence, but your input can help make a difference. Thank you in advance for participating.
* * * * * * * *
The Red Ant thanks Peter Grenney for the use of his slides in this issue.